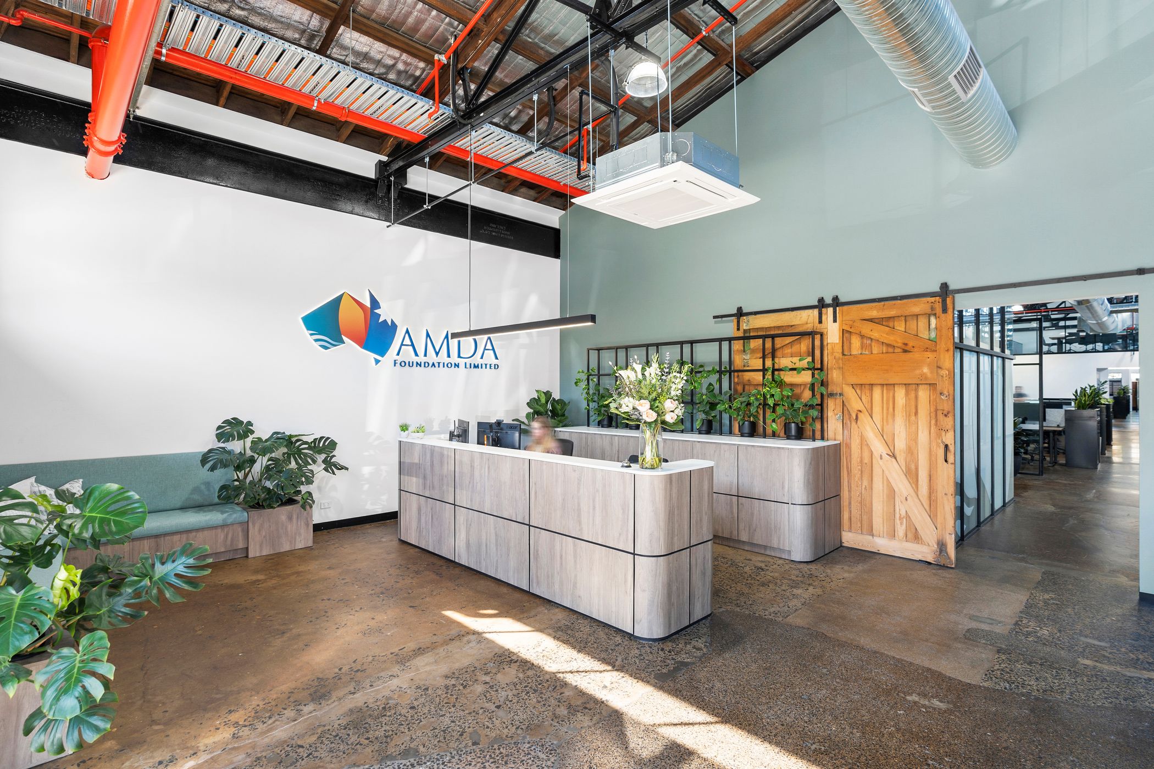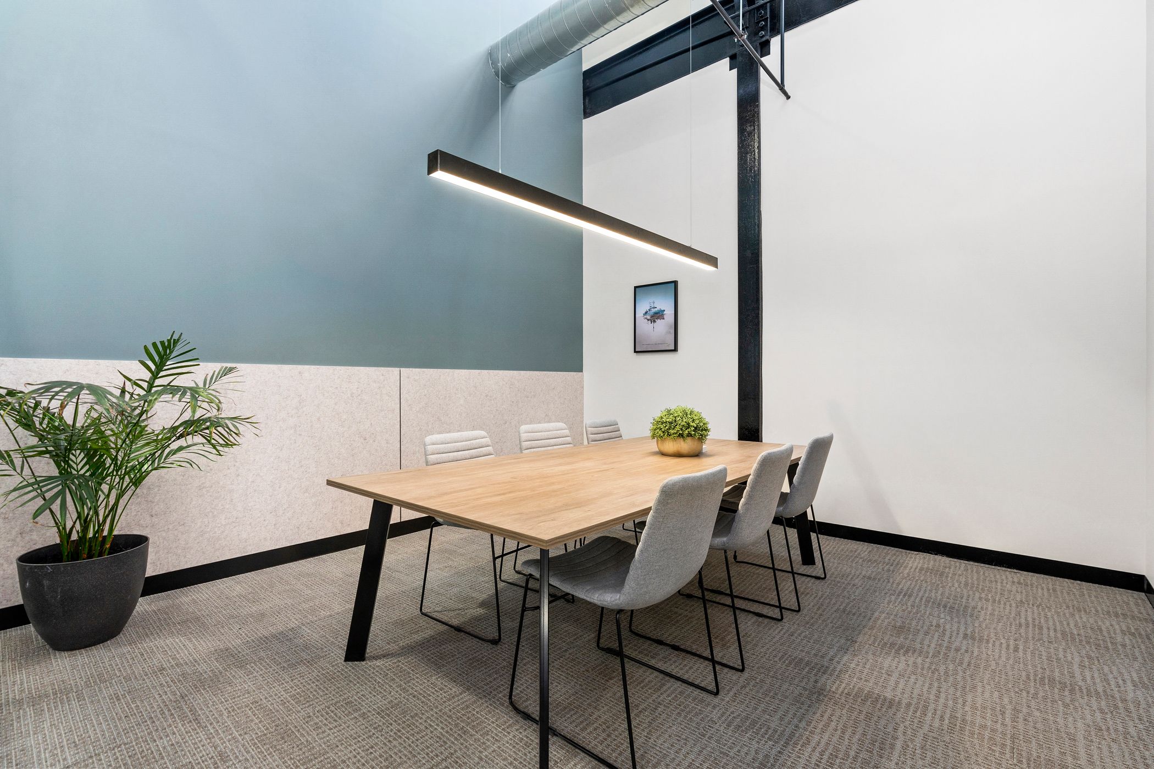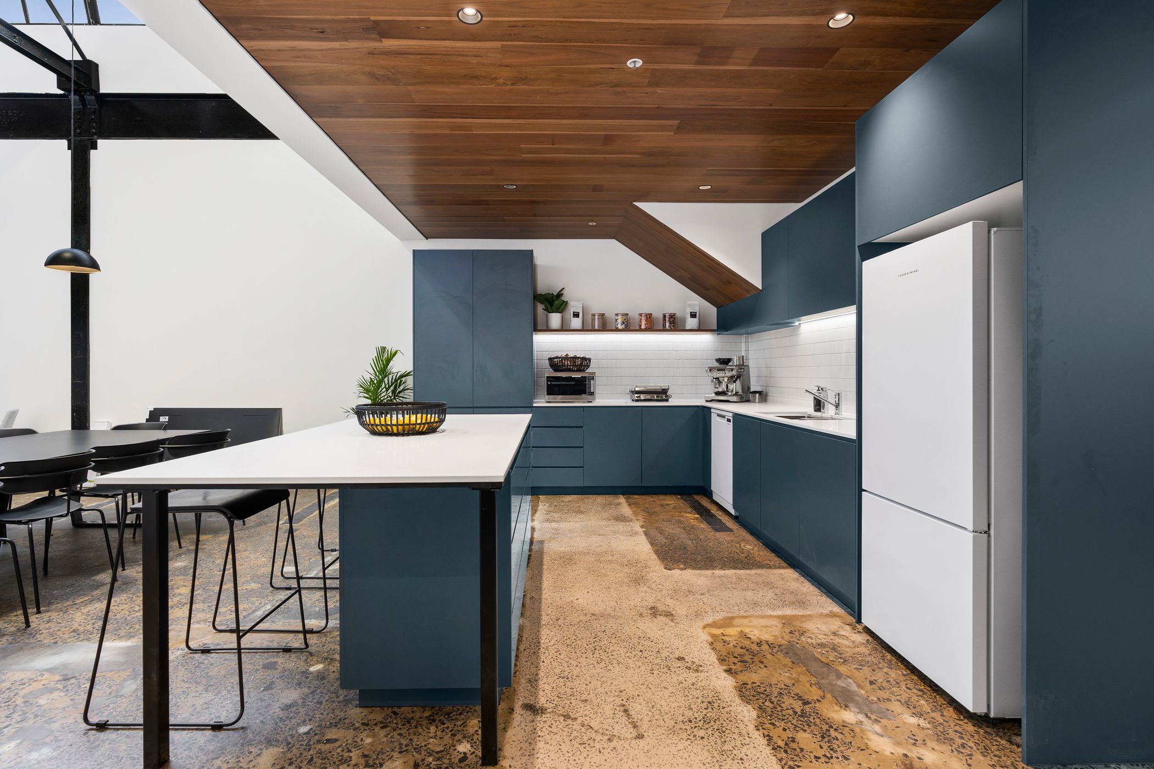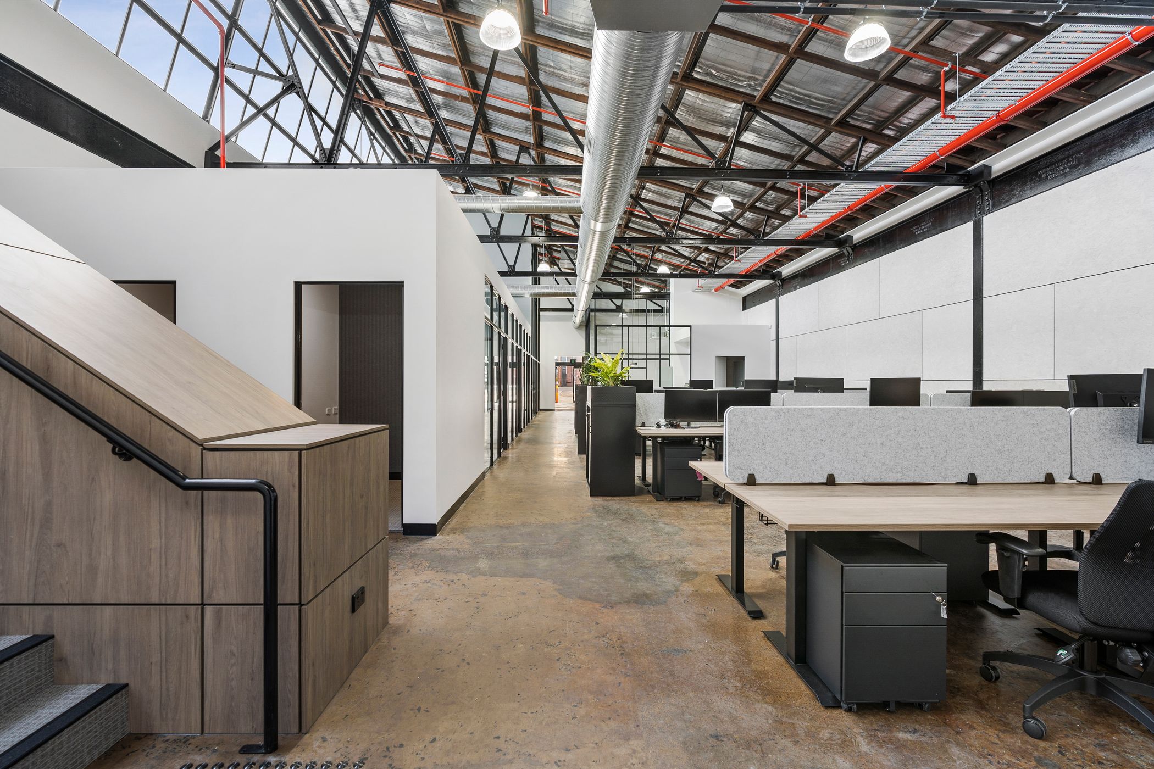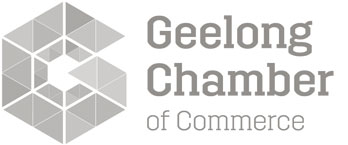A transformative fit out, set within the Federal Mills East Wing. This project focuses on flexibility and showcasing all that AMDA Foundation brings to Australian Aerospace, Space, Maritime and Defence Industry. The interior design deliberately facilitates interaction and collaboration within communal and collaborative zones throughout the office. The space integrates features of the heritage industrial architectural style, accompanied by the provision of a new mezzanine boardroom within the existing sawtooth roof trusses, creating an overall layout that marries function and form to meet AMDA’s needs.
Commercial/Interior Design/Internal Fitout
